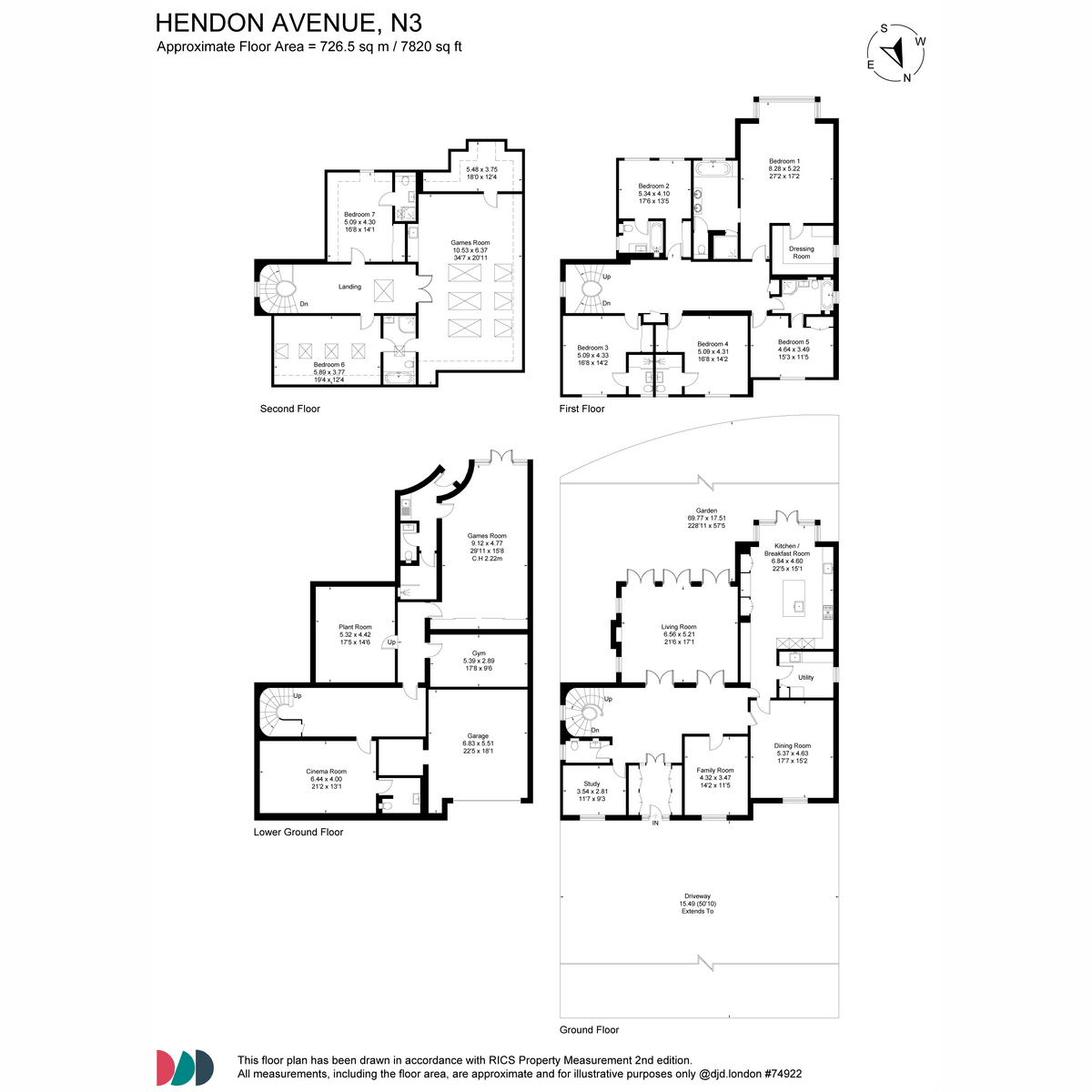Hendon Avenue, London, N3
£5,000,000
Hendon Avenue, London, N3
A beautiful detached 7 bedroom family home located on this highly sought after tree lined avenue in the heart of Finchley N3.
Offering 7 en-suite bedrooms, 2/3 reception rooms, Cinema, Gym, Play Room, Games Room and outdoor heated Swimming Pool.
Located on one of Finchley’s most prestigious and sought-after Avenues, this elegantly presented seven-bedroom, seven-bathroom detached family home features a gated carriage driveway with secure parking for 4-5 cars and a spacious integral garage.
Spanning over 7,600 sq.ft (700 sq.m), the ground floor offers generous entertaining space, including a grand entrance hall that leads to a bright and welcoming reception room and a delightful kitchen/breakfast room, both with direct access to the south facing rear terrace and garden. Additionally, there is a dining room, TV room and family office.
The first floor includes the master bedroom suite with dressing room and bathroom, along with four additional bedrooms (all en-suite). The second floor comprises two more-bedroom suites together with a 32ft games room.
The lower ground floor is dedicated to leisure, featuring a Cinema Room, Gym, and Playroom, with access to the superb 240ft (approx) south-facing rear garden, which benefits from a large, heated swimming pool.
Finchley Central underground station (Northern Line), Windsor open space, and access to the A1 are all conveniently located nearby.
Viewings are invited to fully appreciate this great family home.
meet your agent
We only work with the best. Our team of real estate agents has the expertise and, most importantly, the drive to delivering unparalleled service on any project.

meet your agent
We only work with the best. Our team of real estate agents has the expertise and, most importantly, the drive to delivering unparalleled service on any project.
contact us
Our Advisors are globally minded and forward-thinking who deliver success and security for our clients.
Contact one of our team directly, via phone, WhatsApp or email. We look forward to hearing from you.
